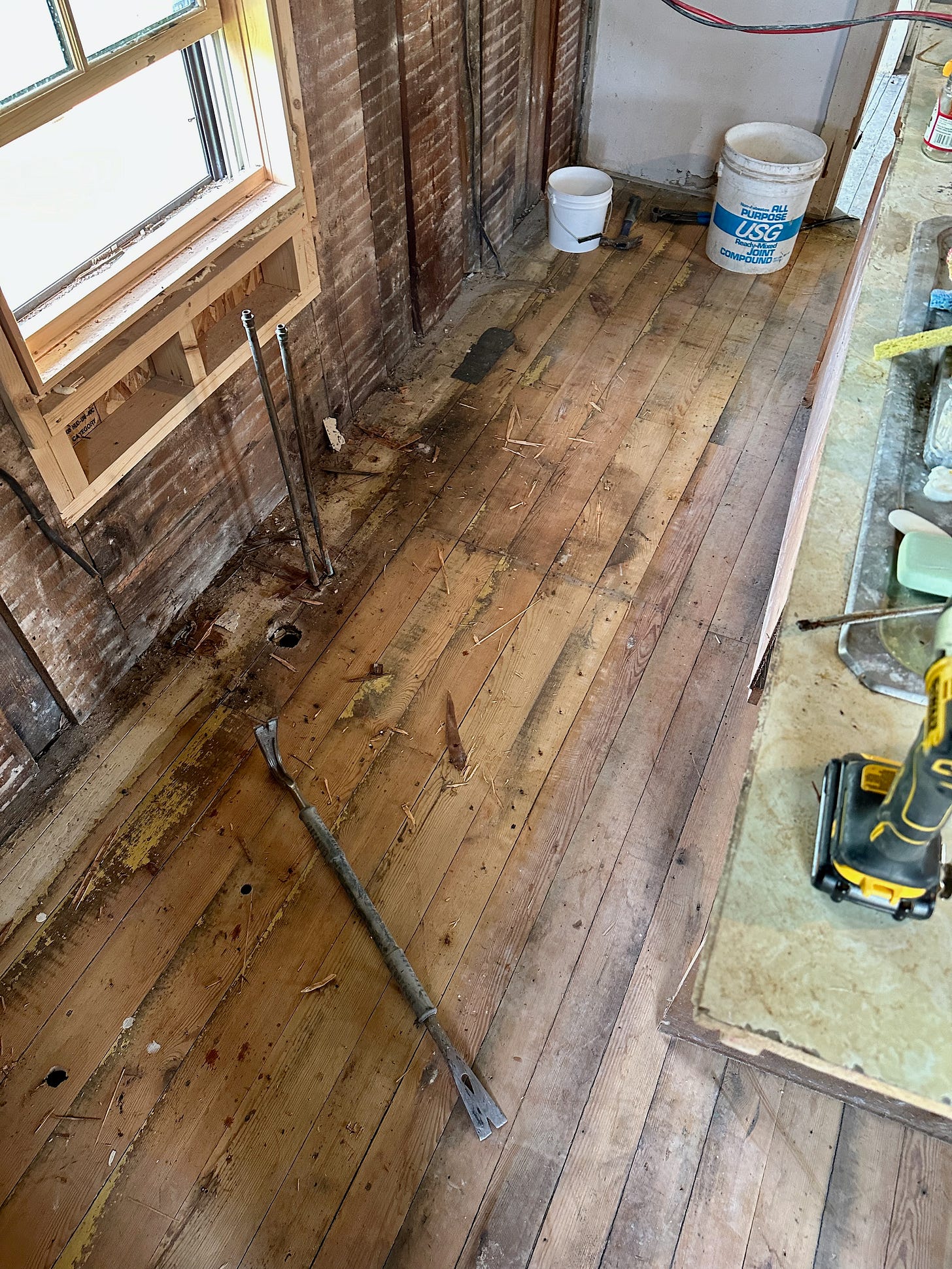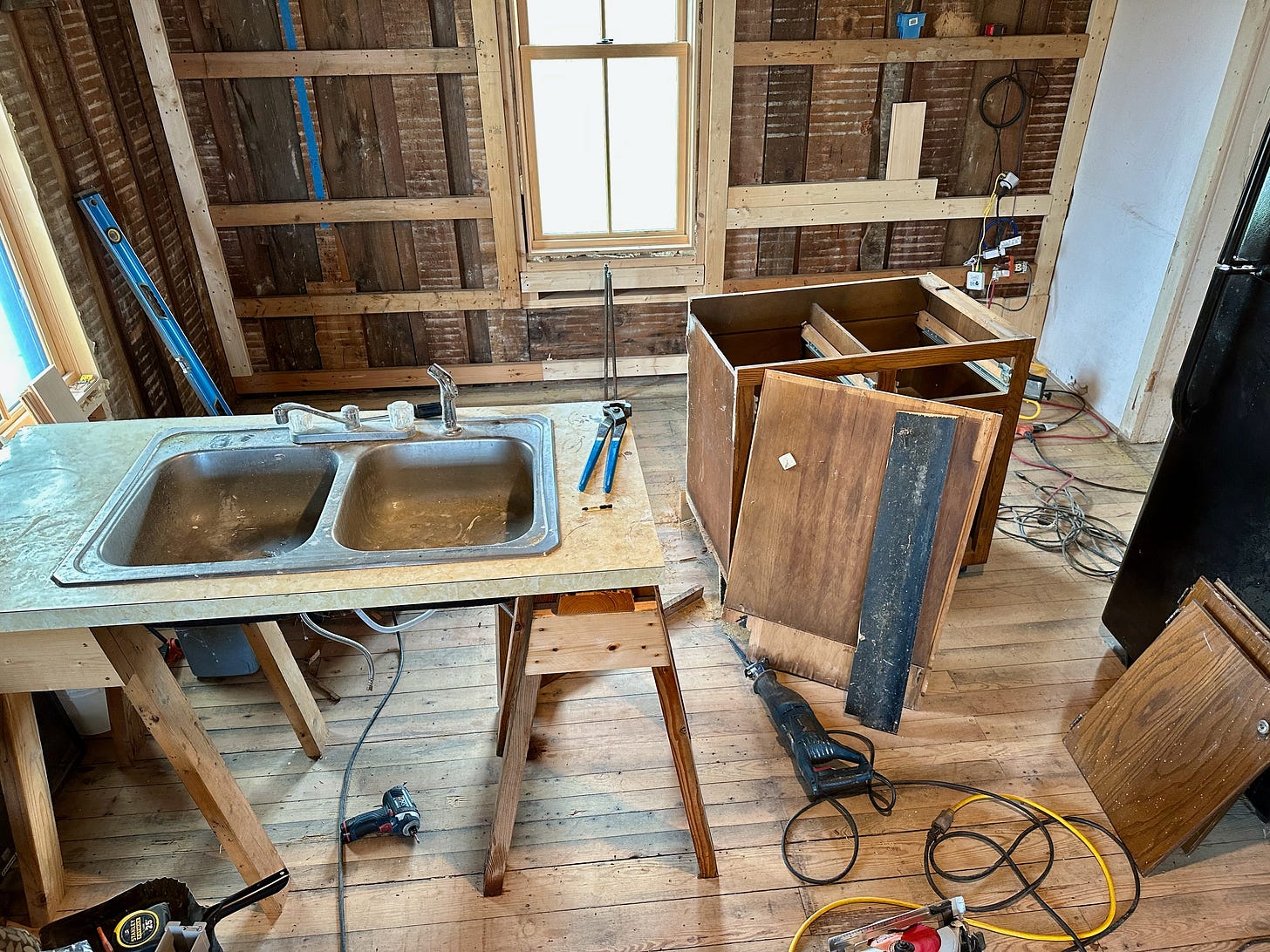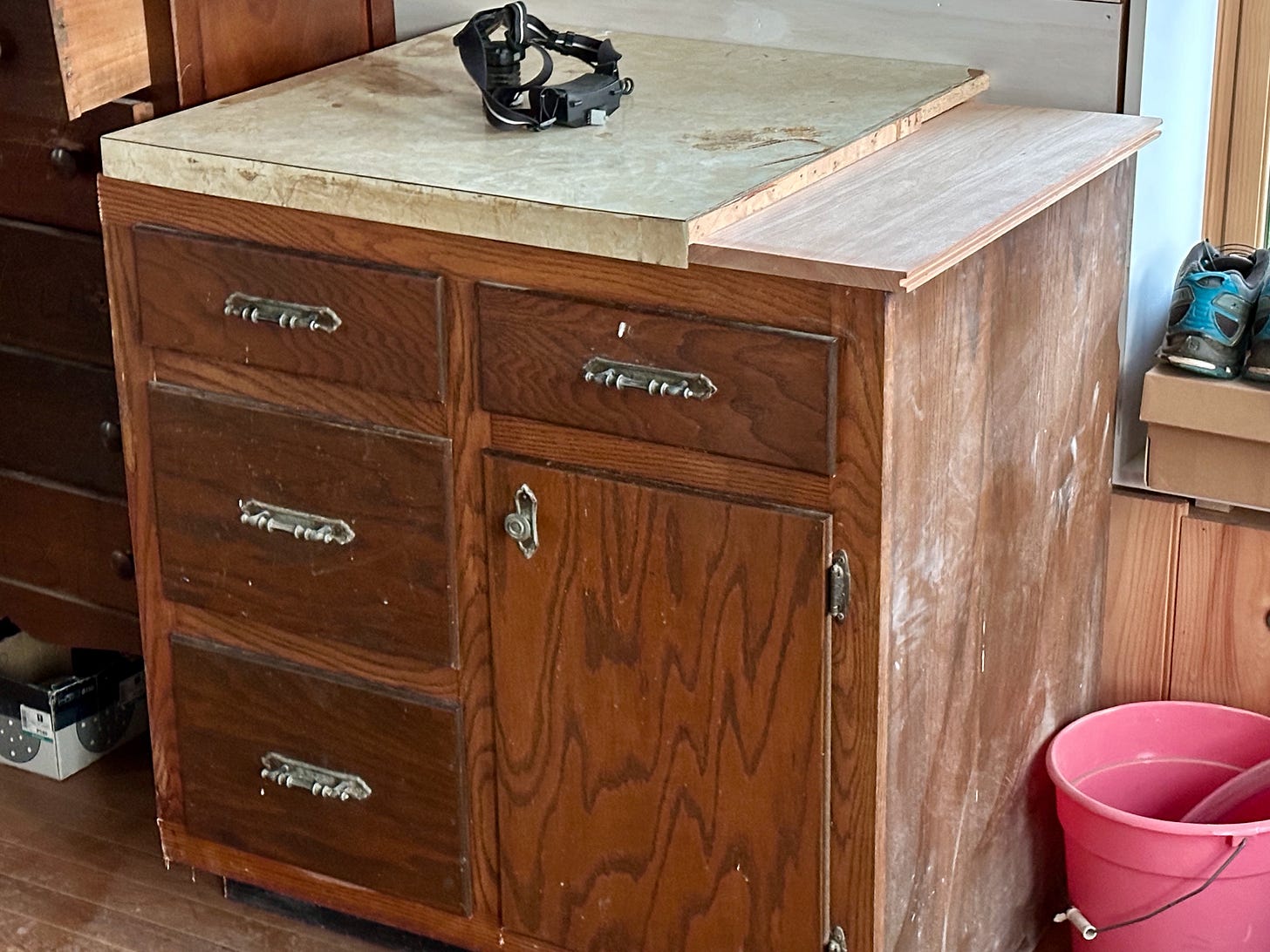Trough Work
If you were to graph where I was in the kitchen renovation work, I’d be in the trough. I don’t need a graph to tell me. I feel it. All that is to come out has come out, including now the kitchen sink.
The Saw brothers, Circular and Reciprocating, have parceled out the sink cabinet.
One section of the old cabinet, complete with drawers and a cupboard, is now storing supplies and my eating utensils in the back room.
Some of the cabinet pieces have gone to the dumpster, and the double sink itself is up on sawhorses hoping for a chance at a second life. Me, I’m trying to climb my way out of the trough.
I exaggerate of course—at least a little. I’m good at possibilities, a “P” on the Myers-Briggs Type Indicator, but a blank slate or empty room can feel overwhelming to me. We are building out now from the bare bones of kitchen frame and subfloor. The windows are in and are helpful reference points in the work, but that is about it. There is no blueprint to follow. Our architect did big picture work. The strongest vision we have for the kitchen is a spare room with a long table down the center of it. That is our design anchor amidst the rising and falling of the sea of possibilities.
So many decisions have to be made before we actually have a kitchen. And, of course, each decision shapes so many other decisions. Before we could run electrical cables in the room we needed to know where all the kitchen entities will reside in order to land receptacles and lights in the right spot. If it is bare wall the outlet box goes at one height. If a counter is there, the box is needed above the counter. We’ve never had a dishwasher, but we are putting one in this space. A dedicated circuit but we needed to come to a decision on which side of the sink it will be. (Right). We’ve drawn out the room to scale on graph paper and Theresa made to scale cut-outs of the appliances and cabinets and we play house sometimes in the evenings till our eyes roll back in our heads.
We bought a hundred-year-old Garland gas stove for the kitchen. It is very sweet and a strong visual presence but needs to be converted. I was fluent in conversion work in my former life as a pastor but natural gas to LP is a different matter altogether. And what about the pilot light? What happens if it goes out? Can we shut the pilot off and just use a hand lighter or perhaps add an electrical pilot light? And from the trough, where all gas settles, I confess, “I’m not even sure I want gas in the house.” So in this fluid state or for the next owner who may throw the Garland out, we’re putting a 220 cable into the wall behind where the stove will land, along with a regular receptacle. Options and the price of indecision.
The trough is where all unanswered questions slosh about until they find their clarity. I’d sooner be nailing on boards. I keep telling myself, soon, soon.
Wiring is actually close to being finished. We have landing places for what we need in the space. I’ve met with the cabinet maker who did our cabinets at The Homestead, and he had many good ideas and is willing to help out at 151. Just yesterday I settled some big questions about flooring, so it is happening. I’m trusting this kitchen will find its way forward.
Patience Glenn,
when working the trough.
Love and Peace, Glenn








“The trough is where all unanswered questions slosh about until they find their clarity.” Indeed
An idea: lay out a plan with tape on the floor, then walk through cooking a meal or baking bread. It may take a few iterations. You will get a space you like. It’s all about the refrigerator, stove, sink triangle & distance.